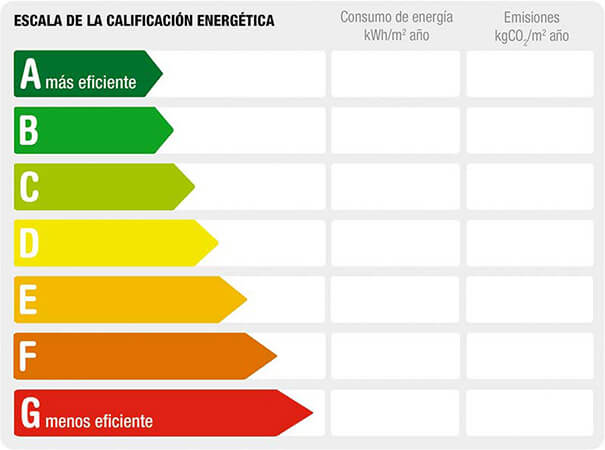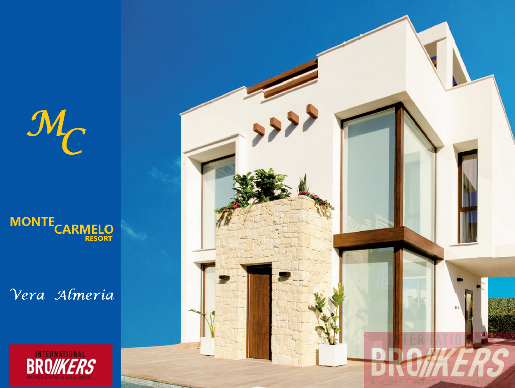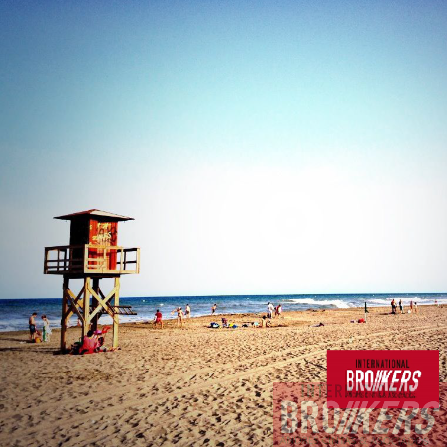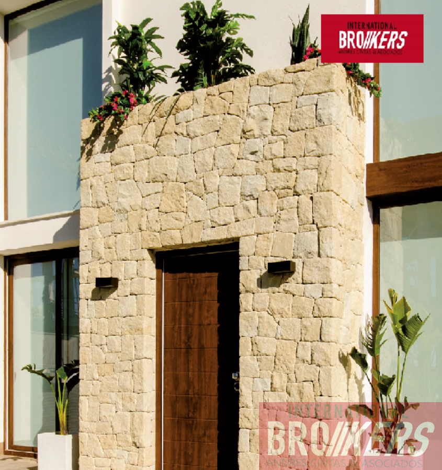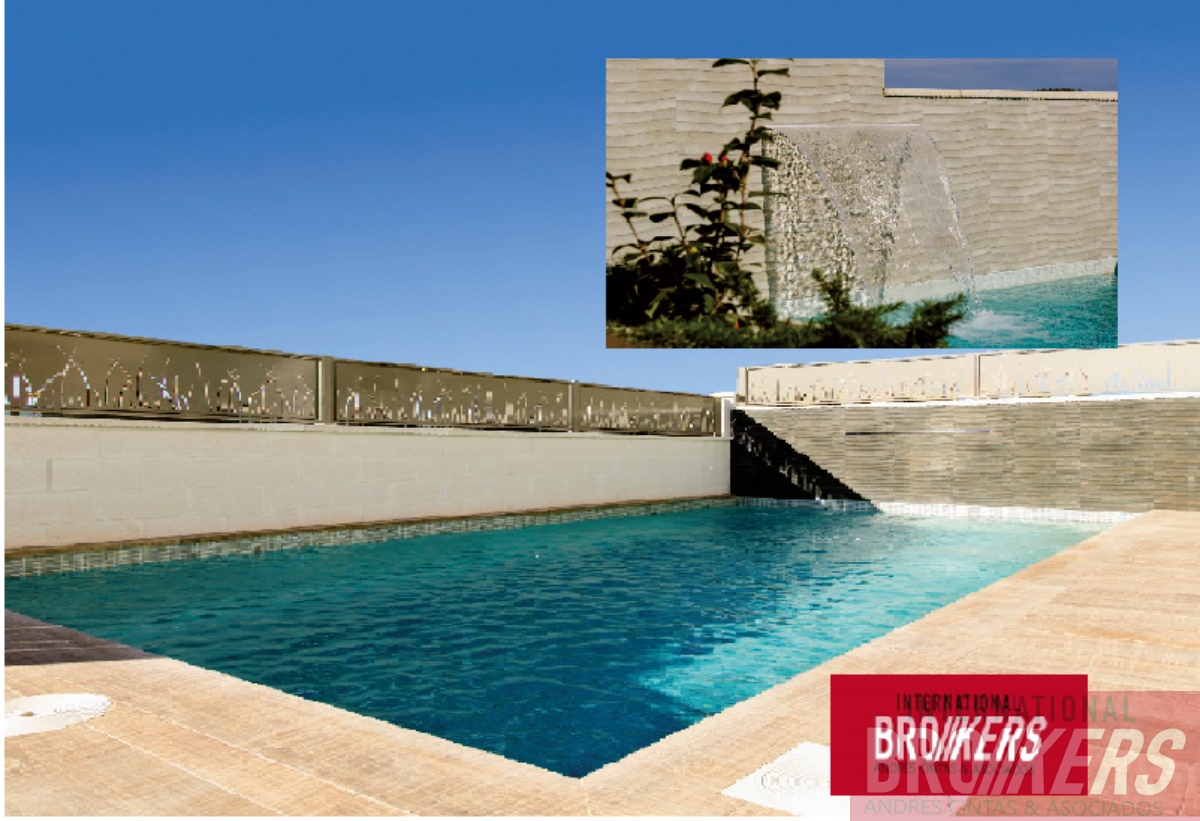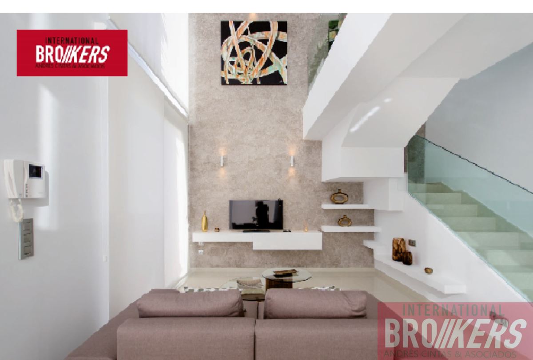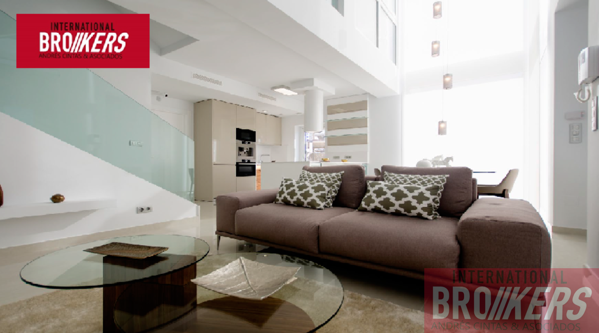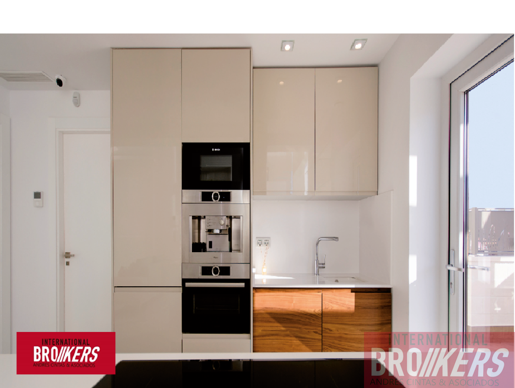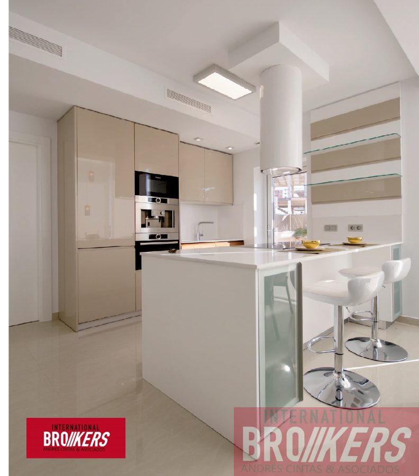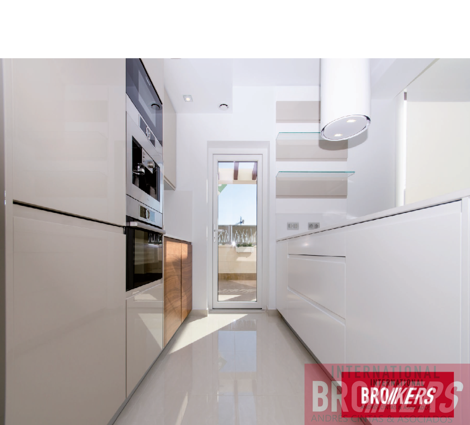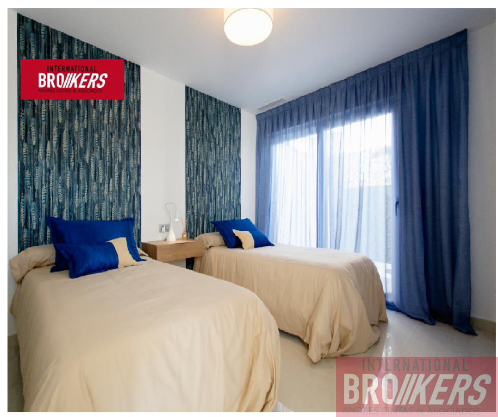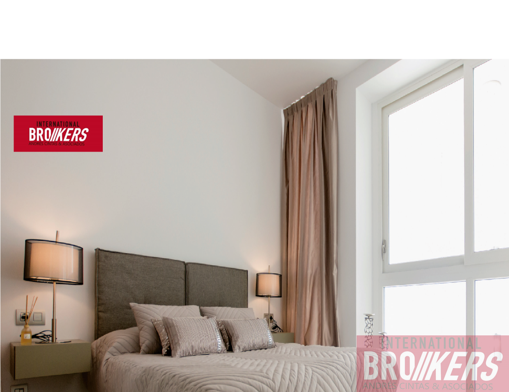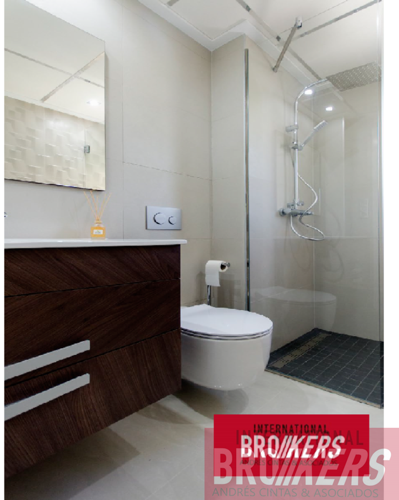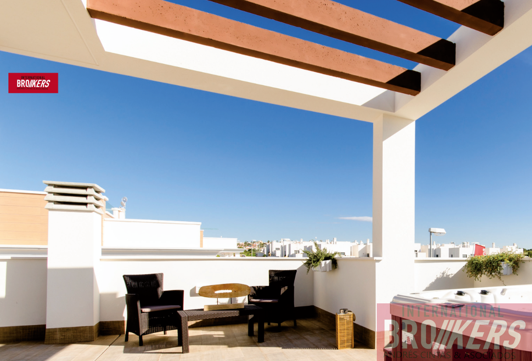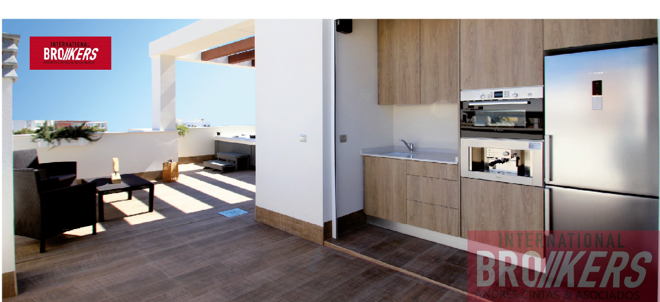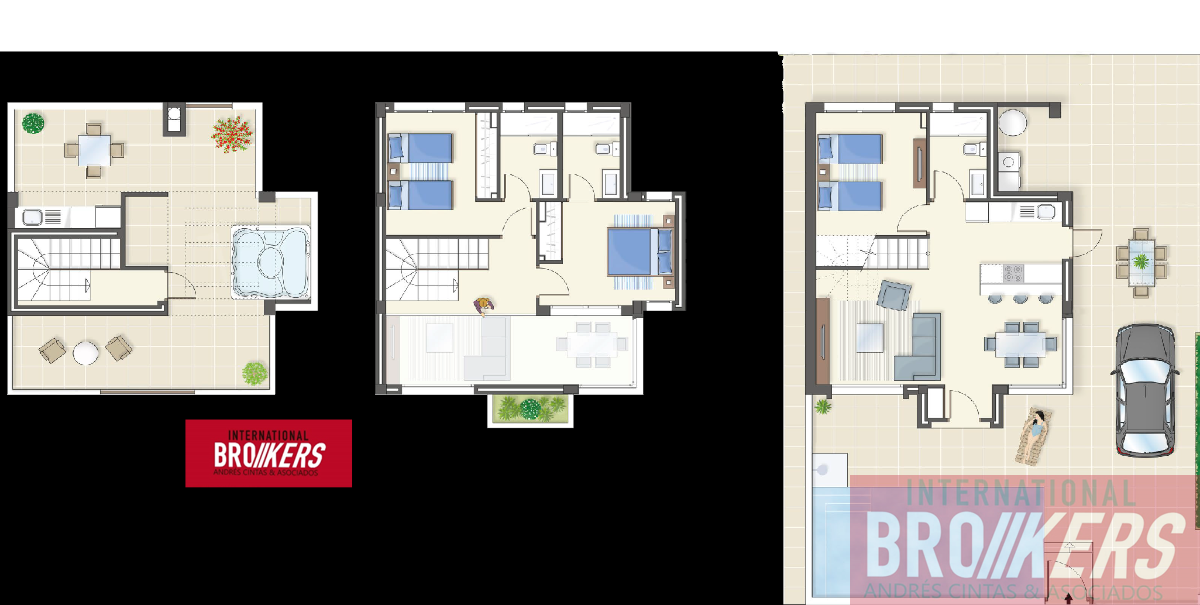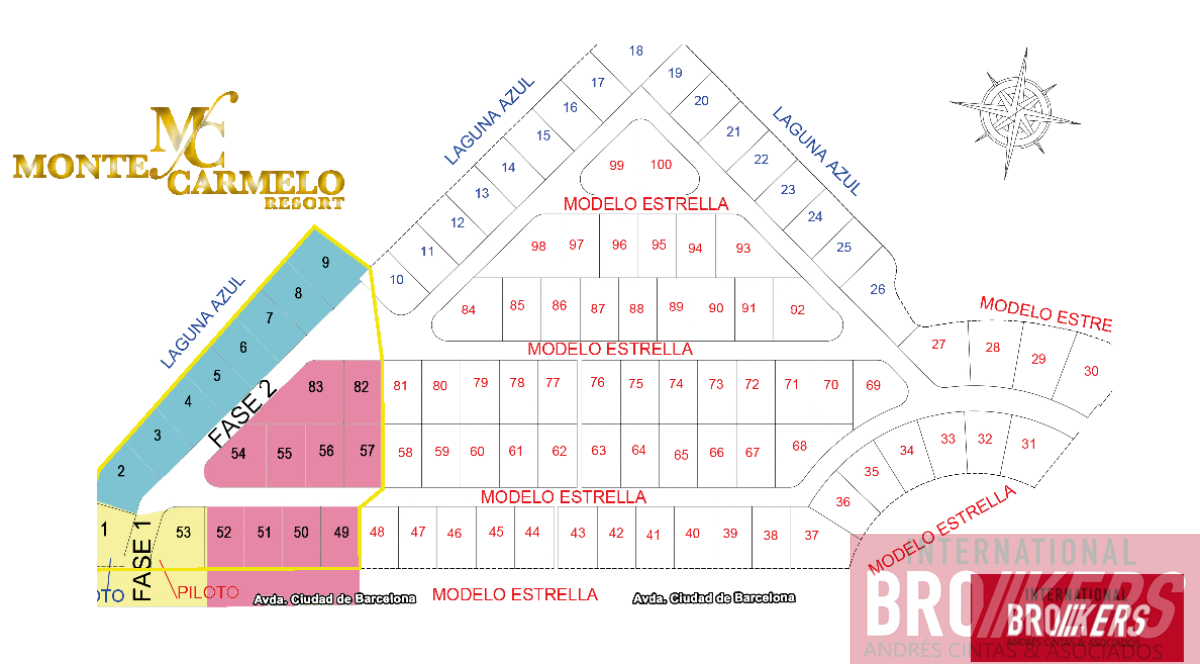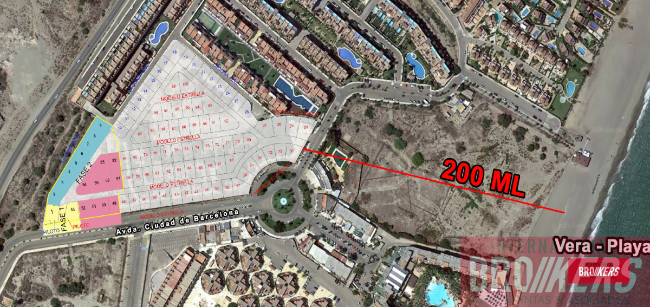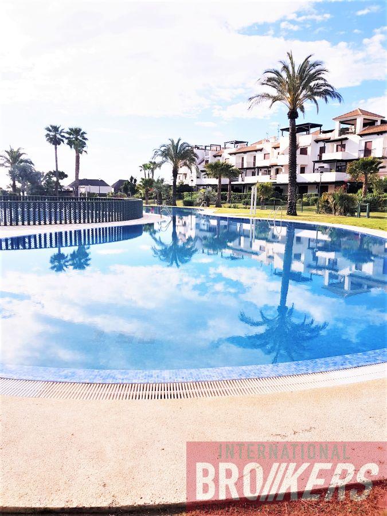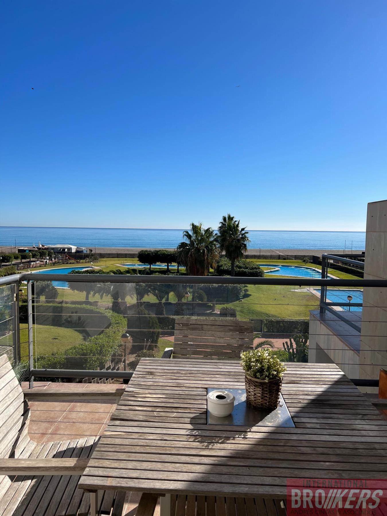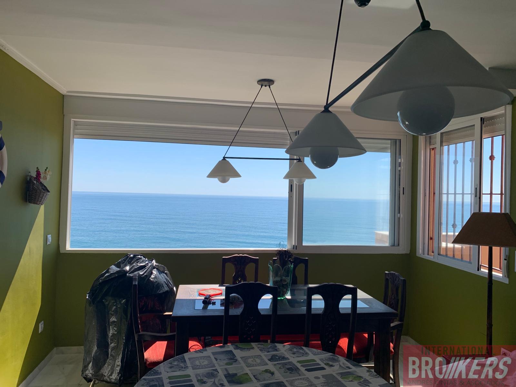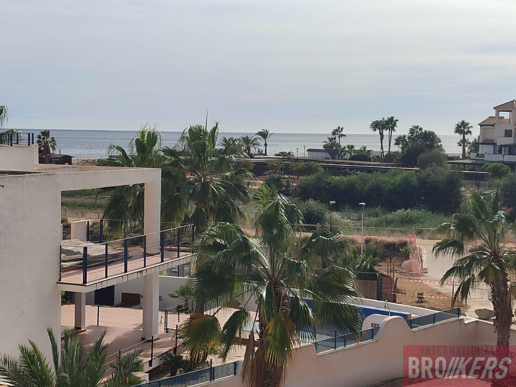For sale of chalet in Vera, VERA PLAYA PRIMERA LINEA
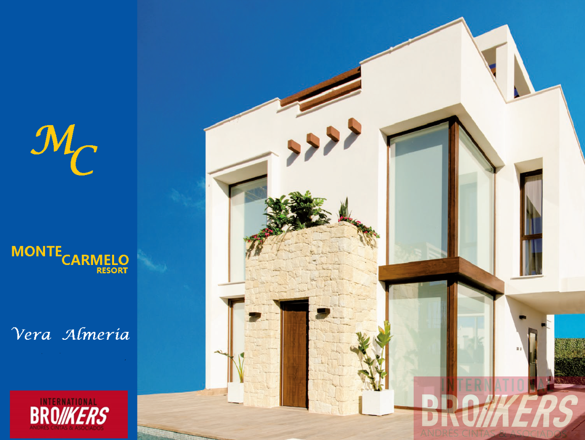
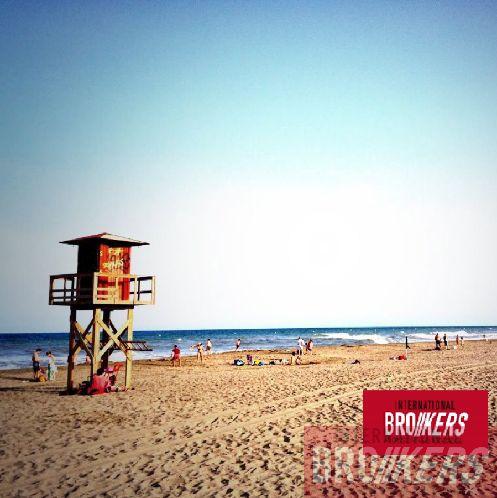
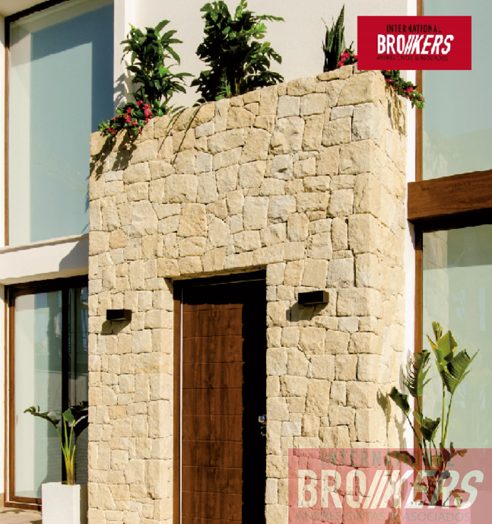
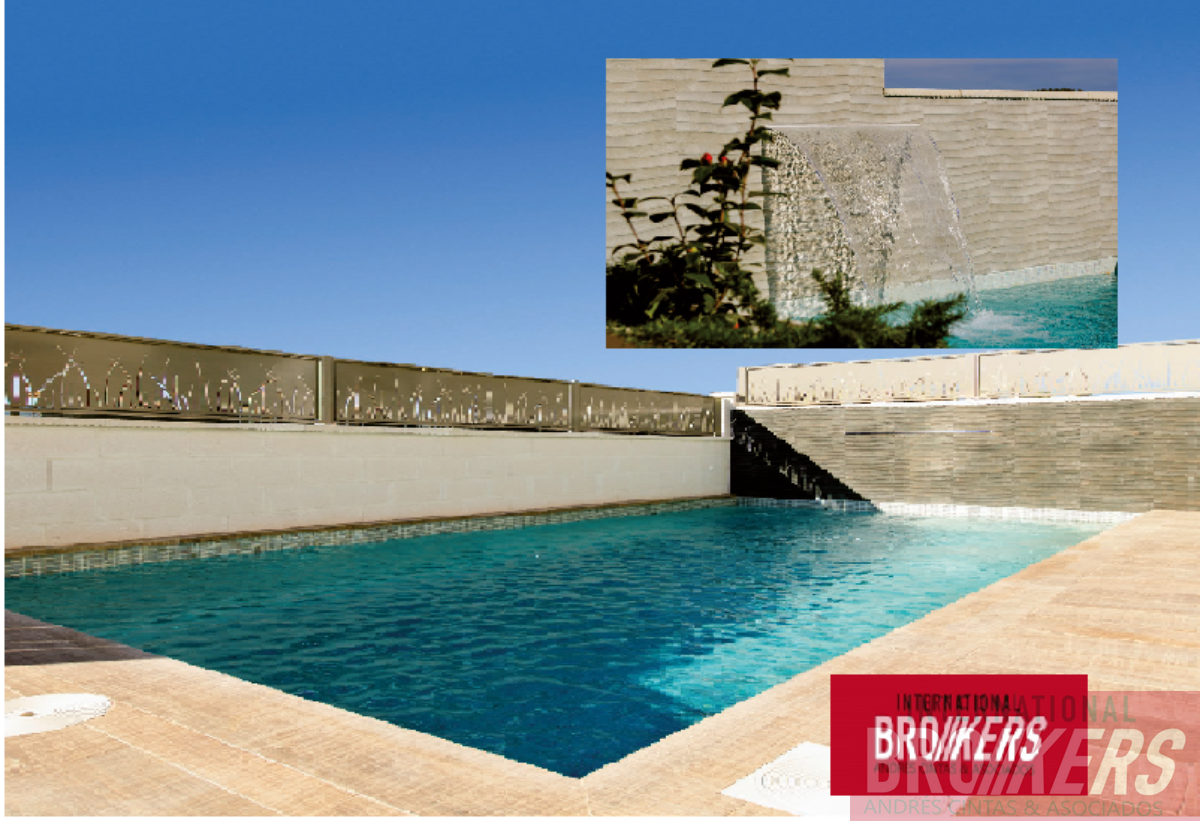
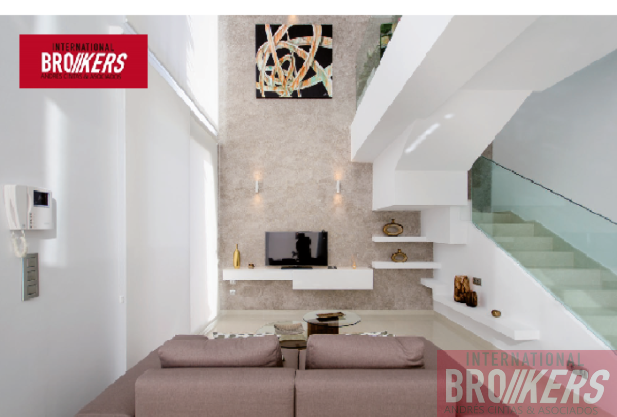
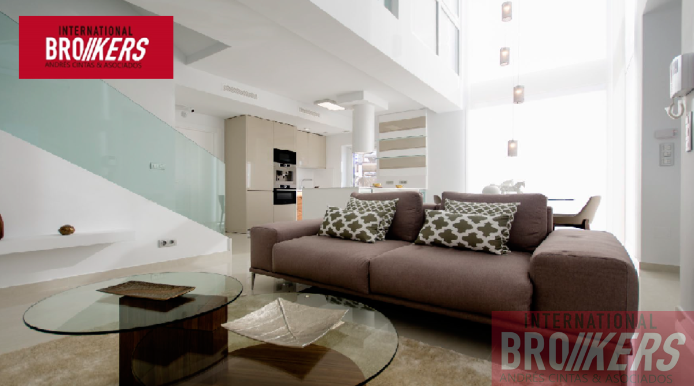
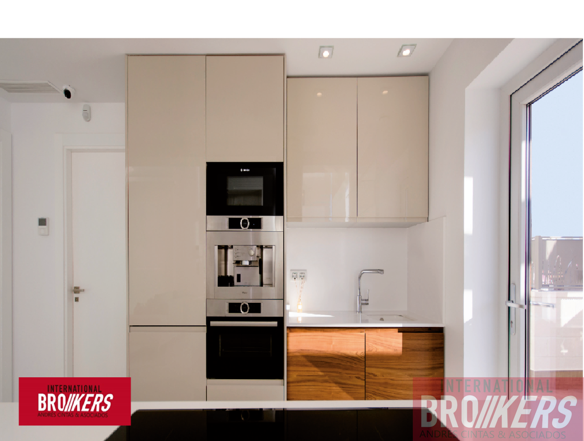
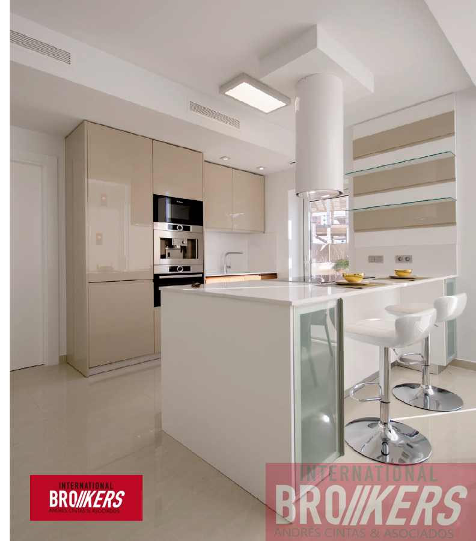
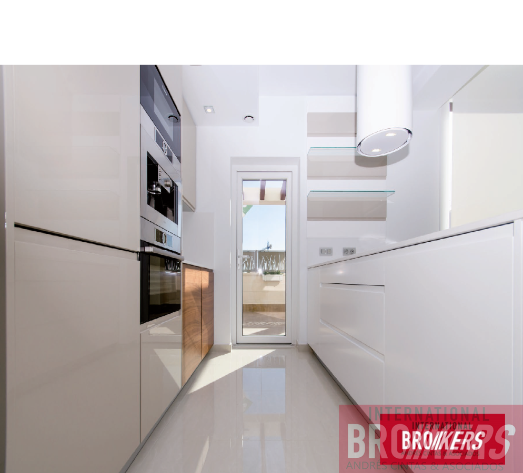
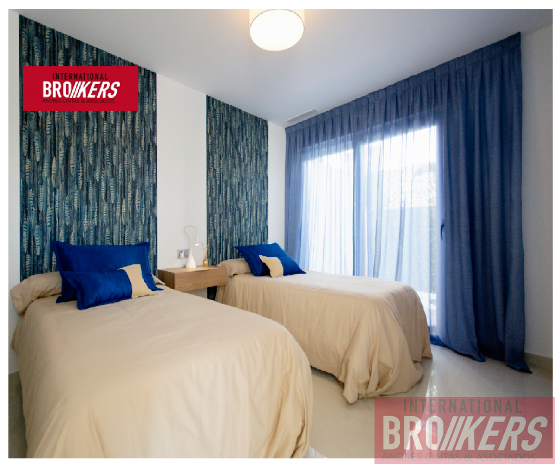
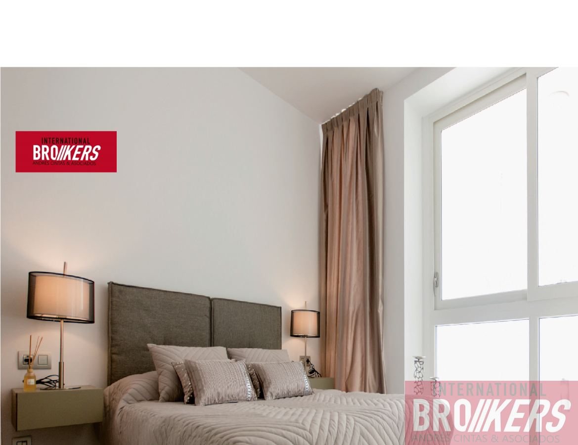
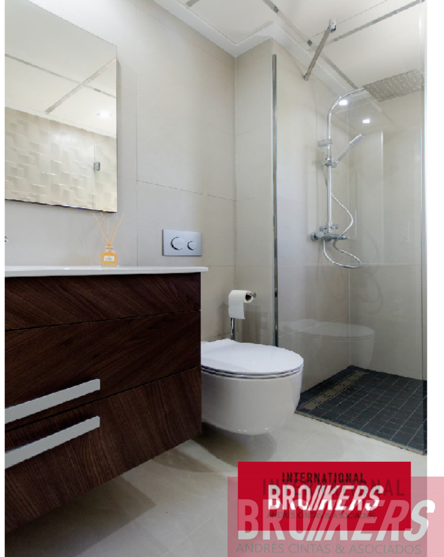
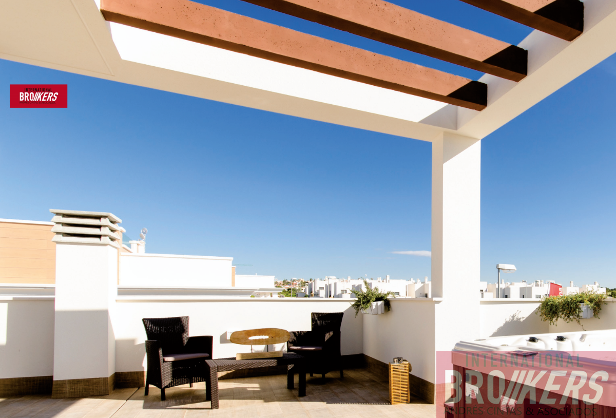
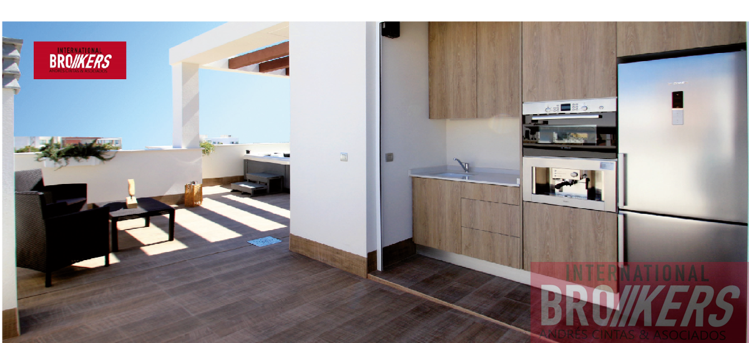
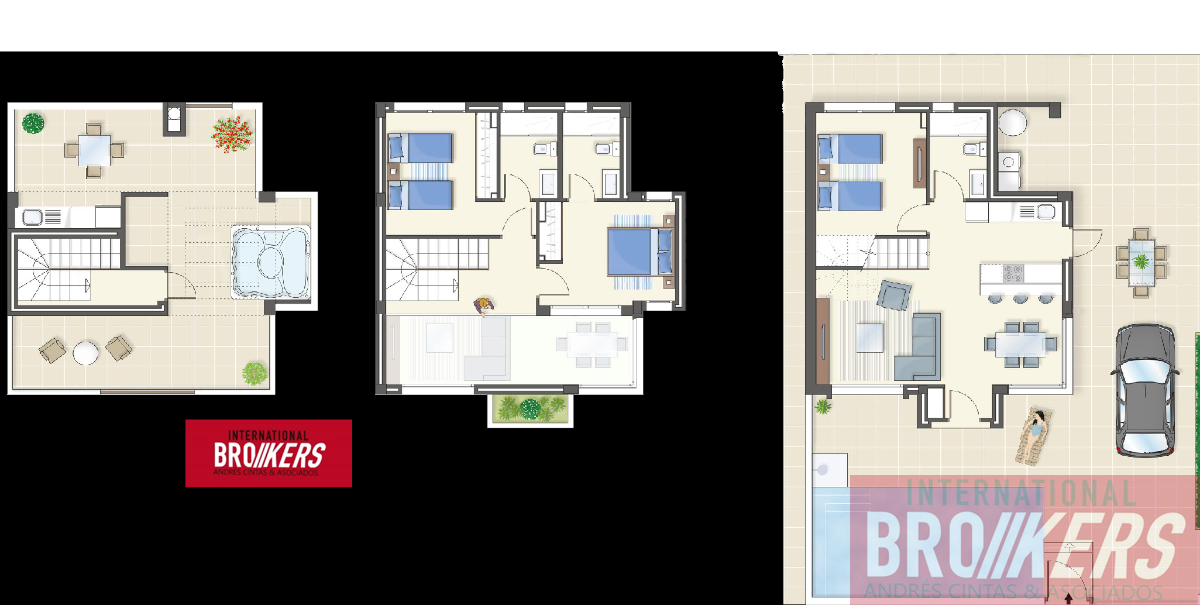
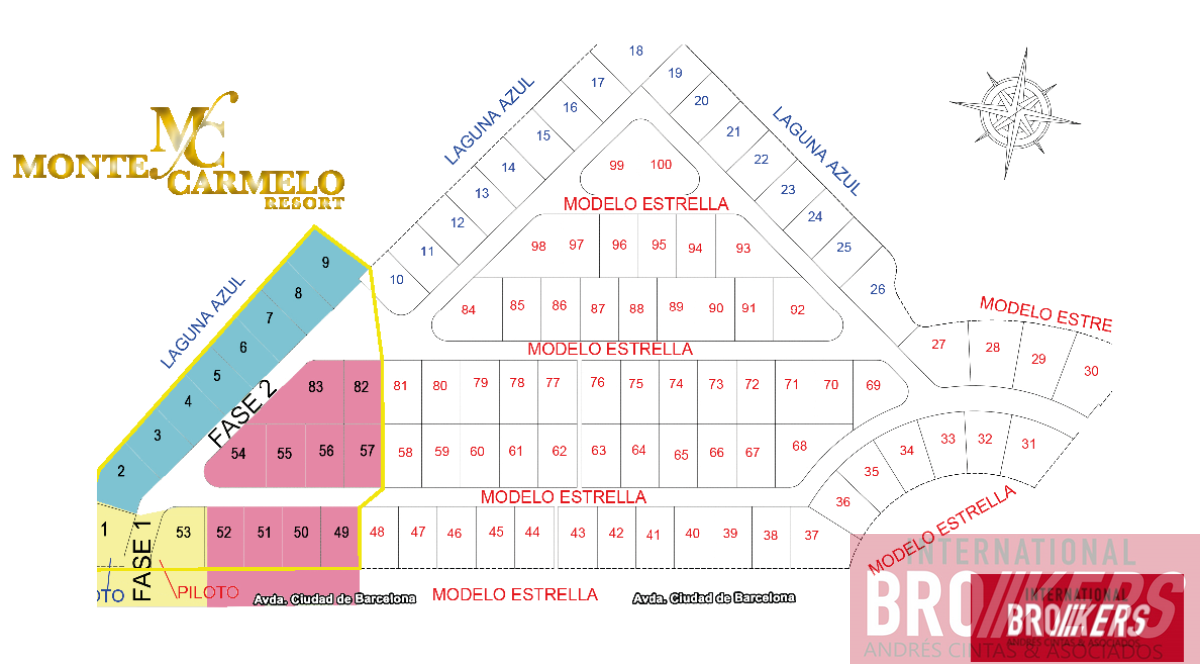
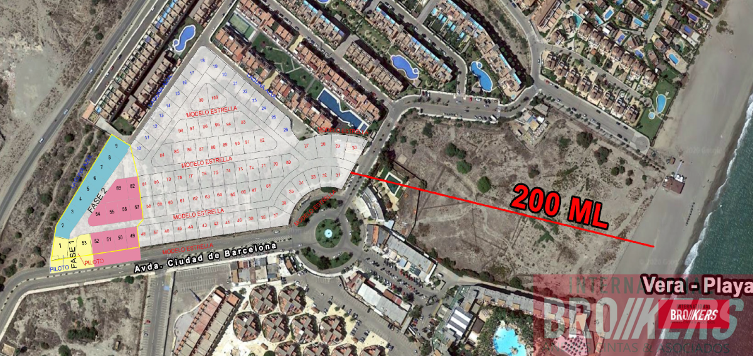
Description
Chalet in VERA PLAYA PRIMERA LINEA, with 90 m² built, 2 bedrooms, 2 bathrooms, new, outward, 2 cupboards, orientation south, less than 5 years, private pool, floor porcellaneous
IN CONSTRUCTION:
Luxury detached house MODEL ESTRELLA, 90 m2 on one floor, 2/3 bedrooms, 2 bathrooms and open kitchen. Solarium of 90 meters private. The area of the plot not occupied by the house is used as a terrace with a swimming pool and a laundry area. In addition, it has a basement pre-installation. Price from 319,000 euros.
Luxury detached house LAGUNA AZUL MODEL of 125 m2 on two floors, with 3 bedrooms and 3 bathrooms. The first consists of a living-dining room, an open kitchen, a bedroom and a bathroom. On the second floor there are two bedrooms, each with an en-suite bathroom. Solarium of 35 m2. The area of the plot not occupied by the house is used as a terrace with a swimming pool and a laundry area. In addition, it has a basement pre-installation. Price from 345,000 euros.
Magnificent qualities. TERRACE: Pool with two colored lights, ladder, waterfall and bench to sit under the waterfall. Non-slip porcelain floor, TV point. Laundry. Pre-installation for electric motor in vehicle access door. Electric car charging point. Split block exterior fence and design fence. Armored main door. Double climalit glass. INTERIORS: marble or silestone staircase with glass and steel railing, smooth white lacquered doors, built-in wardrobes with drawers and LED lights. TV points in all bedrooms, AA/CC pre-installation in all rooms. BATHROOMS: Porcelain tiles, underfloor heating, bathroom furniture, mirrors and screen. KITCHEN: Fully furnished, with white silestone bench and Led lights on the bench. ELECTRICITY: Video intercom, all electric blinds, pre-installation of motorized double-height glass curtain (living room). SOLÁRIUM: Pre-installation of outdoor kitchen, water points, lighting points, electric shutter in kitchen and jacuzzi. Outdoor shower and water tap.
Features
Property
- 90 m2 built
- 2 bedrooms
- 2 bathrooms
- New
- Outward
- 2 cupboards
- Orientation south
- Less than 5 years
- Floor porcellaneous
Building
Additional features
- Private pool
Energy certificate
